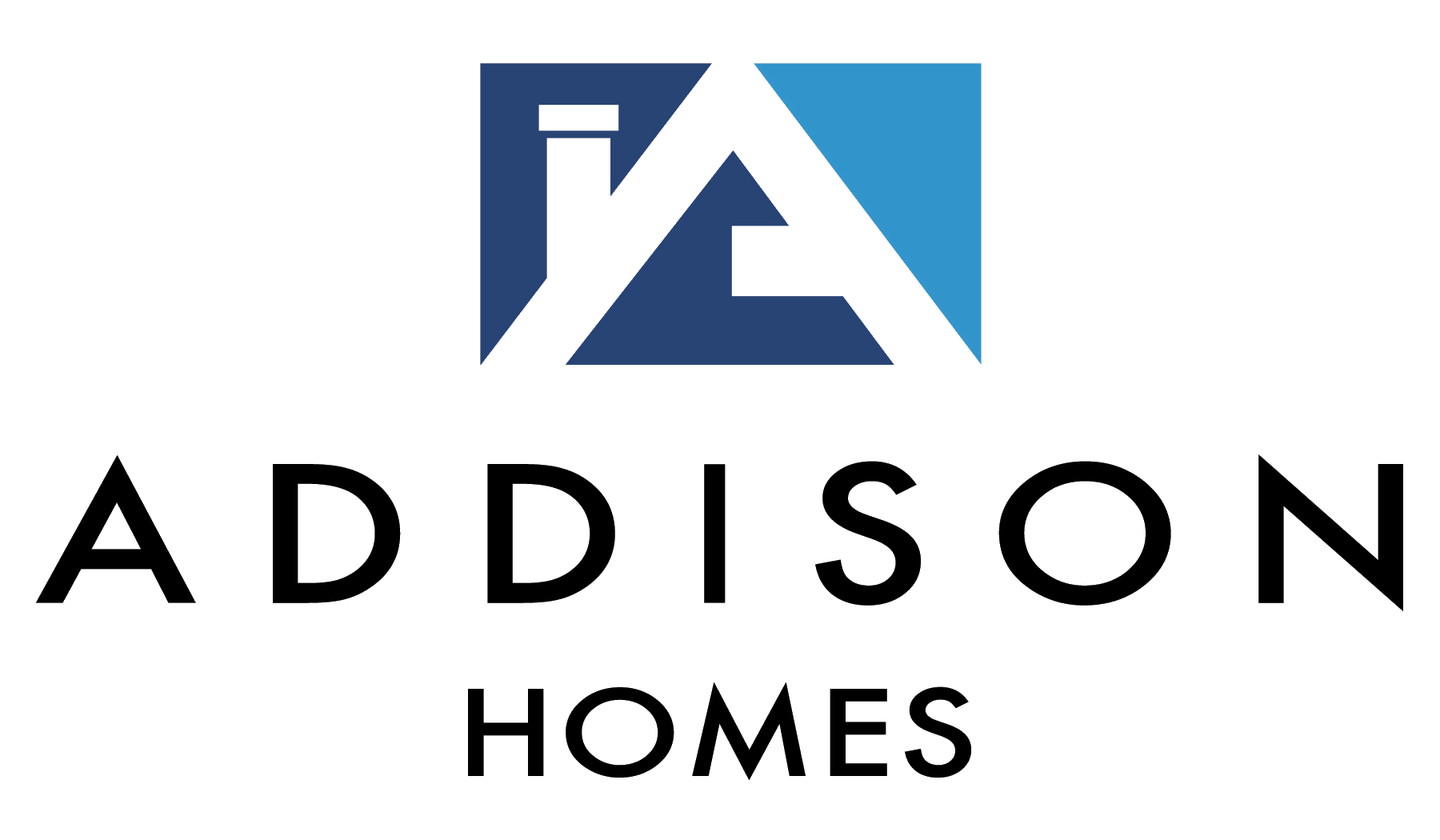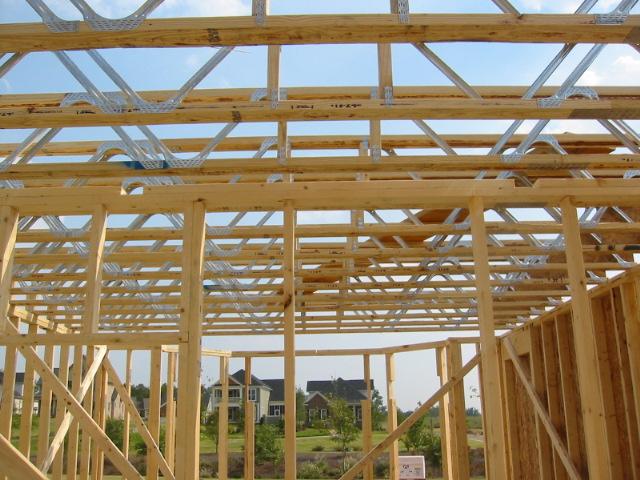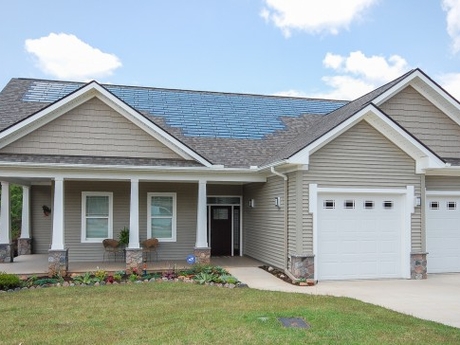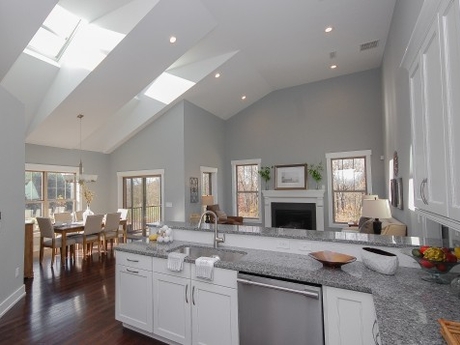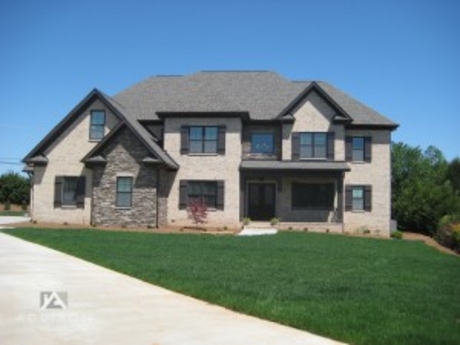- Our Building Philosophy
- Our Process
- Home Plans
- Our Work
- Reviews & Awards
July 27, 2016
Framing details impact every aspect of a new home project
When building a new home, framing details impact every aspect of the project.
Most people never give much thought to their home’s structural skeleton – unless there’s a problem. But when you’re building a new home, even small errors made during the framing process can cause big headaches later on, problems that range from mild annoyances to major structural issues. Let’s look at how a home gets framed, and how a professional builder makes sure it’s done right.
Here at Addison Homes, the framing process starts at design and engineering. While the standard building code does not require it, we have full structural engineering plans designed for every new home we build, including a 3D structural plan which allows both builder and framer to visualize the frame of the home. This is also used to avoid conflicts between the framing and the mechanical components of the home such as plumbing pipes and HVAC ductwork.
This detailed set of engineered drawings provides Addison Homes’ framers with a “paint by numbers” step-by-step plan for building the structure of the home, including engineered load bearing beams, structural posts and “headers” over door and window openings.
When building a new home, our framers work closely with our field superintendents to ensure they clearly understand the structural engineering plans and framing details required on each project. Because they see the framing skeleton as part of the overall finished product, our trade partners understand how the structural frame they build will ultimately interact with all the other elements.
A good framing crew recognizes the consequences of not minding the details. Inadequately glued subflooring can cause floors to squeak when walked on, for example; a wall that’s not plumb (straight up and down), level and perfectly straight along its length can mean wavy drywall and sticking doors. An out-of-square corner makes trim harder to fit and may prevent a wood floor from visually aligning the way it’s supposed to.
There are also many small items that need attention. Blocking has to be added behind everything from cabinets to baseboard, so that nails and screws that penetrate the drywall bite into something solid. Window and door headers have to align perfectly, as do rows of recessed lights. And there has to be enough space between the framing in the right places to fit ductwork and plumbing lines.
Having the Addison structural engineering plan to refer to makes quality control inspections easier and more effective, leaving nothing to be assumed by the framing crew.
Addison Homes’ final framing quality checks typically take several hours, during which time many aspects of the framing are verified including dimensions, engineered roof truss placement, structural beams and supports, and all components specified on the engineering plans. All walls are checked for plumb with an extendable plate level, an essential tool for a professional builder. The entire structure is also checked for bowed and twisted studs which must be replaced prior to wiring and plumbing the home. Straight and plumb walls are essential to maintain the quality of the finishes that follow.
After framing, the field superintendent checks the work of the plumbers, electricians, HVAC contractors and other tradesmen who will route pipes, wires and ductwork through the frame; install insulation into cavities; and cover the structure with drywall, siding and trimwork. The superintendent ensures that none of this subsequent work compromises the structural frame of the home or creates air leaks. Like everything else on a building site, it’s a collaborative effort, and one reason why professional builders seek out experienced trade partners with good communication and quality systems.
The point is that the framer and job supervisor have to constantly think ahead to all the work that comes afterwards, and make sure that the framed structure will support a quality end product. The knowledge and experience needed to make sure this happens is part of the value a professional builder brings to the table.
Latest Blog Posts
DOE’S HOUSING INNOVATION AWARDS PROGRAM RECOGNIZES NATION’S TOP BUILDERS ON THE PATH TO ZERO ENERGY READY HOMESTwo Addison Homes projects have earned 2016 Housing Innovation Awards from the U.S.... Read more
Addison Homes won the Southern Home & Garden Bridge Award for Green Building for the third consecutive year.This award-winning green home enjoys a savvy-yet-simple aesthetic – neutral palette,... Read more
We are pleased to announce that Addison Homes has received a 2015 Housing Innovation Award from the U.S. Department of Energy. A new home builder in Greenville and Upstate SC, we are being recognized... Read more
