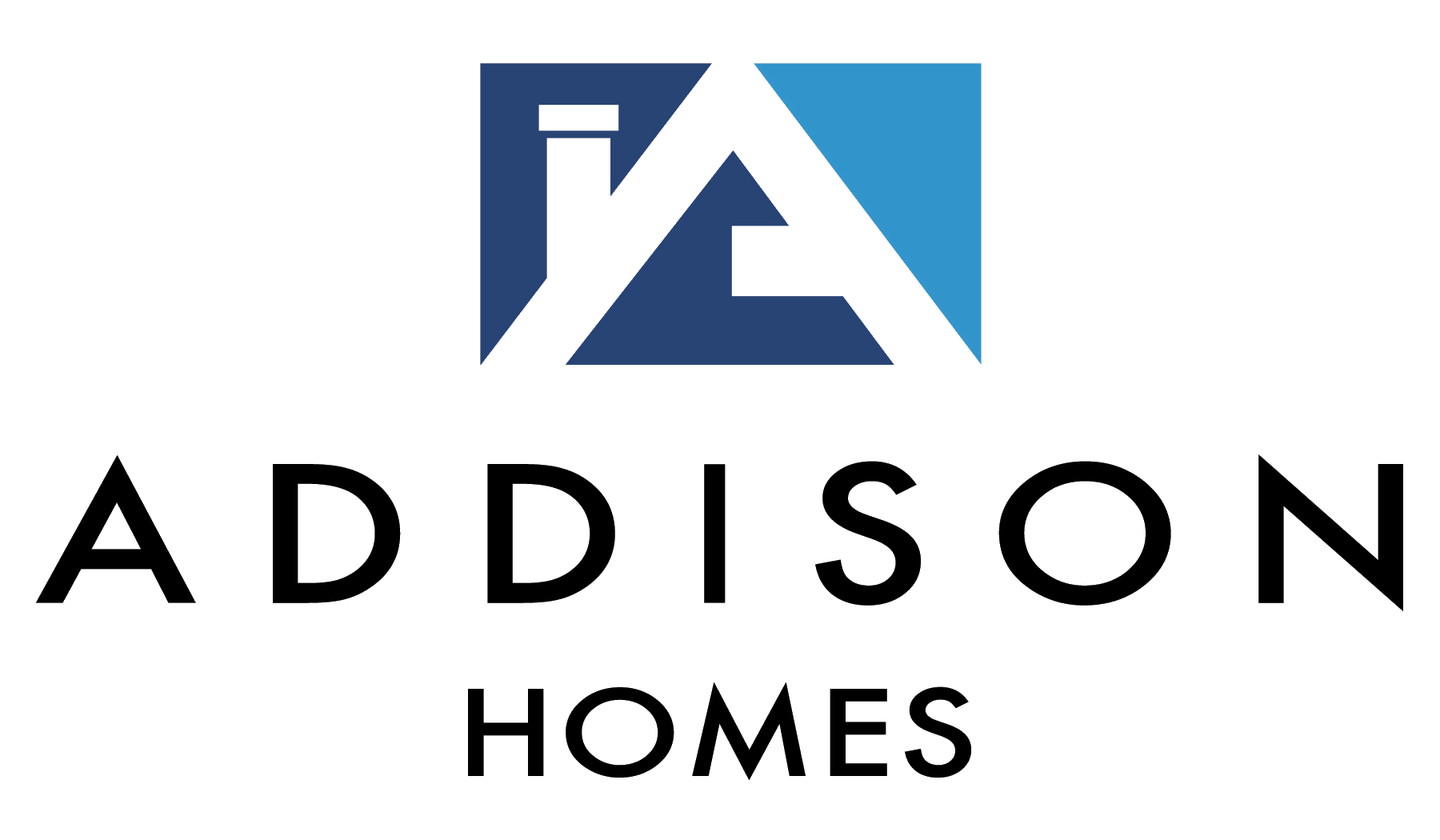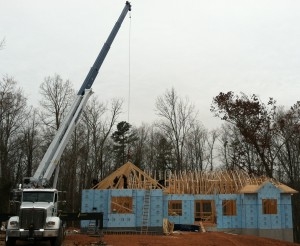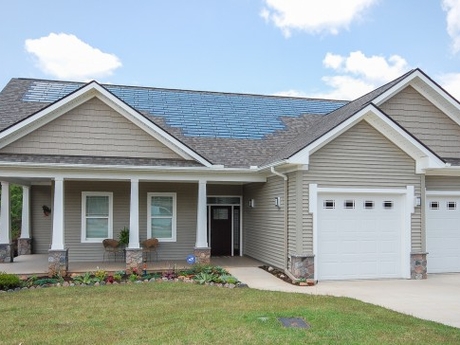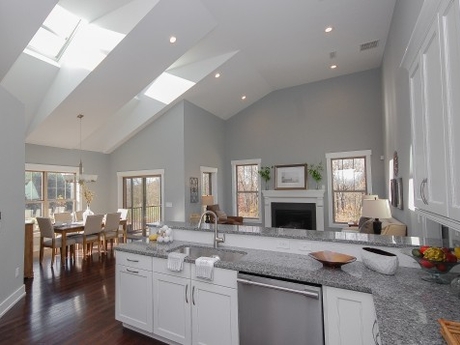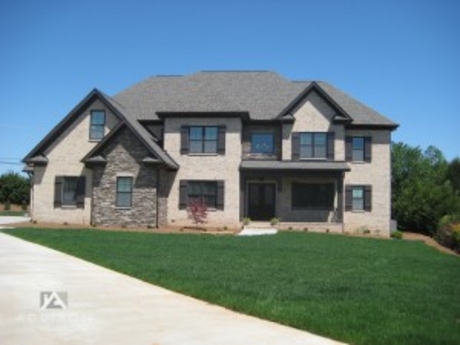- Our Building Philosophy
- Our Process
- Home Plans
- Our Work
- Reviews & Awards
November 24, 2014
Quality builders have long used roof trusses to build new homes better and faster.
One of the most exciting and dynamic periods of building a new home in Greenville is the structural framing stage. This is when two-dimensional plans take on three-dimensional shape. As floors, walls and a roof rise from the ground, owners can truly envision the finished home.
Here at Addison Homes, we are constantly improving upon superior ways to build. The framing stage affords several opportunities for building a new home faster and within budget – without sacrificing quality. In fact, new techniques for framing actually improve a home’s structural integrity, performance and durability.
Here are just a few of the methods and materials we consider when building a new home in Greenville:
ADVANCED FRAMING: In essence, advanced framing techniques allow us to remove excess and unnecessary structural components, such as extra wall studs and blocking. Elements which add nothing to a home’s stability or ultimate performance are the byproducts of outdated framing methods that linger in some corners of the construction industry, costing money without additional value. By reducing the amount of lumber we use in a home’s structural frame, we lower both costs and waste. Each length of lumber is a preplanned piece of a larger puzzle, thus reducing the likelihood of unnecessary cuts and unusable scrap. Because it supports increased quality and reduced waste, advanced framing is a principle of our green building practices.
ENGINEERED LUMBER: Another way to use less wood to build a better structure is to choose engineered lumber. This smart product is made from strands or chips of wood which are reassembled with glue, heat and pressure into large beams and I-shaped sections. Tough and stable, engineered lumber framing components allow us to span the longer distances common in popular open floor plans and high ceilings. Because of their strength, we can use fewer lengths of engineered lumber. Thus, the quality of the house is increased simultaneously with a reduction in labor costs. Because these products are frequently made from smaller and sustainably grown timber resources, instead of old-growth trees, they are more environmentally attractive as well.
PANELS AND TRUSSES: The same technology is now increasingly applied to floors and walls, with similar benefits. A house framed with panels and trusses is a truly amazing sight, seeming to spring into existence overnight. As skilled framing labor becomes more difficult and expensive to find, factory-built, quality-controlled panels and trusses allow us to create unique spaces and forms almost impossible with traditional framing techniques. What’s more, these components significantly reduce our waste stream and leave a clean job site during what can be a very messy stage of construction.
Today’s high-performance homes are built quite differently than they were even a decade ago. Nowhere is that more evident than in the various advanced, engineered and factory-built framing components and techniques now at our command. These systems allow us to build more efficiently and to a higher level of quality than traditional “stick” framing, delivering new homes that perform as promised to meet their owners’ needs and expectations.
Latest Blog Posts
DOE’S HOUSING INNOVATION AWARDS PROGRAM RECOGNIZES NATION’S TOP BUILDERS ON THE PATH TO ZERO ENERGY READY HOMESTwo Addison Homes projects have earned 2016 Housing Innovation Awards from the U.S.... Read more
Addison Homes won the Southern Home & Garden Bridge Award for Green Building for the third consecutive year.This award-winning green home enjoys a savvy-yet-simple aesthetic – neutral palette,... Read more
We are pleased to announce that Addison Homes has received a 2015 Housing Innovation Award from the U.S. Department of Energy. A new home builder in Greenville and Upstate SC, we are being recognized... Read more
